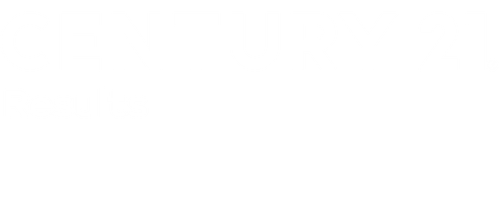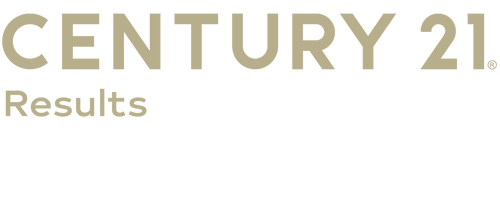


Listing Courtesy of:  GAMLS / Keller Williams Realty Atl. Partners
GAMLS / Keller Williams Realty Atl. Partners
 GAMLS / Keller Williams Realty Atl. Partners
GAMLS / Keller Williams Realty Atl. Partners 2280 Wildwood Lake Drive Suwanee, GA 30024
Pending (41 Days)
$575,000
MLS #:
10526668
10526668
Taxes
$8,775(2024)
$8,775(2024)
Lot Size
0.28 acres
0.28 acres
Type
Single-Family Home
Single-Family Home
Year Built
1993
1993
Style
Traditional
Traditional
County
Gwinnett County
Gwinnett County
Community
Wildwood Lakes
Wildwood Lakes
Listed By
Stephanie Febo, Keller Williams Realty Atl. Partners
Source
GAMLS
Last checked Jul 1 2025 at 7:40 PM GMT+0000
GAMLS
Last checked Jul 1 2025 at 7:40 PM GMT+0000
Bathroom Details
- Full Bathrooms: 4
Interior Features
- Double Vanity
- Tray Ceiling(s)
- Walk-In Closet(s)
- Laundry: In Hall
- Dishwasher
- Double Oven
- Windows: Double Pane Windows
Kitchen
- Breakfast Area
- Breakfast Bar
- Breakfast Room
Subdivision
- Wildwood Lakes
Lot Information
- Private
Property Features
- Fireplace: 1
- Fireplace: Family Room
- Foundation: Slab
Heating and Cooling
- Central
- Ceiling Fan(s)
- Central Air
Basement Information
- Bath Finished
- Daylight
- Finished
- Full
Homeowners Association Information
- Dues: $675
Flooring
- Carpet
- Hardwood
Exterior Features
- Roof: Composition
Utility Information
- Utilities: Cable Available, Electricity Available, High Speed Internet, Phone Available, Underground Utilities, Water Available
- Sewer: Public Sewer
School Information
- Elementary School: Walnut Grove
- Middle School: Creekland
- High School: Collins Hill
Garage
- Garage
Parking
- Garage
- Total: 2
Living Area
- 5,914 sqft
Location
Listing Price History
Date
Event
Price
% Change
$ (+/-)
May 29, 2025
Price Changed
$575,000
-4%
-25,000
May 21, 2025
Original Price
$600,000
-
-
Estimated Monthly Mortgage Payment
*Based on Fixed Interest Rate withe a 30 year term, principal and interest only
Listing price
Down payment
%
Interest rate
%Mortgage calculator estimates are provided by C21 Results and are intended for information use only. Your payments may be higher or lower and all loans are subject to credit approval.
Disclaimer: Copyright 2025 Georgia MLS. All rights reserved. This information is deemed reliable, but not guaranteed. The information being provided is for consumers’ personal, non-commercial use and may not be used for any purpose other than to identify prospective properties consumers may be interested in purchasing. Data last updated 7/1/25 12:40




Description