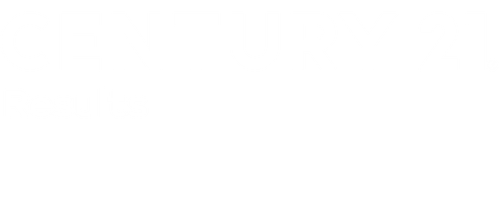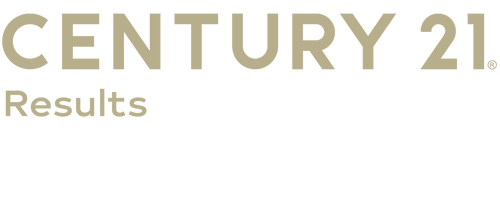


 FMLS / Century 21 Results / Go with Joe and Co / CENTURY 21 Results / Joe Vonderschmidt
FMLS / Century 21 Results / Go with Joe and Co / CENTURY 21 Results / Joe Vonderschmidt 1278 Daurian Drive Statham, GA 30666
Description
7600447
$3,289(2024)
8,712 SQFT
Single-Family Home
2023
Traditional
Barrow County
Preserve at Dove Creek
Listed By
Joe Vonderschmidt, CENTURY 21 Results
FMLS
Last checked Jun 29 2025 at 10:23 PM GMT+0000
- Full Bathrooms: 2
- Double Vanity
- Entrance Foyer
- High Ceilings 9 Ft Lower
- High Ceilings 9 Ft Main
- High Ceilings 9 Ft Upper
- High Speed Internet
- Walk-In Closet(s)
- Laundry: Laundry Room
- Laundry: Upper Level
- Dishwasher
- Disposal
- Dryer
- Washer
- Windows: Double Pane Windows
- Windows: Insulated Windows
- Windows: Storm Shutters
- Cabinets Stain
- Eat-In Kitchen
- Kitchen Island
- Pantry Walk-In
- Solid Surface Counters
- Preserve At Dove Creek
- Level
- Fireplace: 1
- Fireplace: Gas Log
- Fireplace: Living Room
- Foundation: Slab
- Central
- Heat Pump
- Natural Gas
- Zoned
- Ceiling Fan(s)
- Central Air
- None
- Carpet
- Vinyl
- Roof: Composition
- Utilities: Underground Utilities
- Sewer: Public Sewer
- Energy: Thermostat, None
- Elementary School: Bethlehem - Barrow
- Middle School: Haymon-Morris
- High School: Apalachee
- Attached
- Garage
- Garage Door Opener
- Garage Faces Front
- Total: 2
Estimated Monthly Mortgage Payment
*Based on Fixed Interest Rate withe a 30 year term, principal and interest only
Listing price
Down payment
Interest rate
% Listings identified with the FMLS IDX logo come from FMLS and are held by brokerage firms other than the owner of this website. The listing brokerage is identified in any listing details. Information is deemed reliable but is not guaranteed. If you believe any FMLS listing contains material that infringes your copyrighted work please click here review our DMCA policy and learn how to submit a takedown request. © 2025 First Multiple Listing Service, Inc. Last Updated: 6/29/25 15:23
Listings identified with the FMLS IDX logo come from FMLS and are held by brokerage firms other than the owner of this website. The listing brokerage is identified in any listing details. Information is deemed reliable but is not guaranteed. If you believe any FMLS listing contains material that infringes your copyrighted work please click here review our DMCA policy and learn how to submit a takedown request. © 2025 First Multiple Listing Service, Inc. Last Updated: 6/29/25 15:23




The large master suite offers a peaceful retreat with a double vanity and separate tub and shower. The laundry room is conveniently located for added ease.
Enjoy the fully fenced backyard with a covered patio—ideal for relaxing, entertaining, or creating your own outdoor space.
Situated in a wonderful community with amenities including a clubhouse, pool, tennis courts, playground, sidewalks, and street lights, this charming ranch is ready for you to make it your own.
Don’t miss out on this great opportunity!