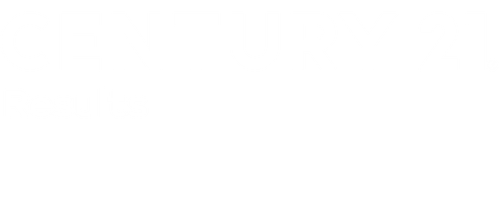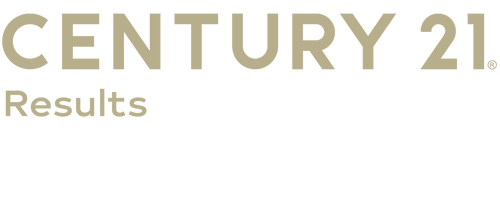Listing Courtesy of: Hive MLS - Savannah / Century 21 Results / Kate Fowler / CENTURY 21 Results / Beth Forkner
103 Holborn Lane Savannah, GA 31410
Active (12 Days)
MLS #:
330159
Taxes
$5,229(2024)
Lot Size
0.31 acres
Type
Single-Family Home
Year Built
2001
Style
Traditional
County
Chatham County
Community
Olde Towne
Listed By
Kate Fowler, Century 21 Results
Beth Forkner, CENTURY 21 Results
Source
Hive MLS - Savannah
Last checked May 14 2025 at 2:25 AM GMT+0000
Interior Features
- Breakfast Area
- Breakfast Bar
- Ceiling Fan(s)
- Double Vanity
- Entrance Foyer
- High Ceilings
- Kitchen Island
- Pantry
- Programmable Thermostat
- Pull Down Attic Stairs
- Tray Ceiling(s)
- Upper Level Primary
- Laundry: In Hall
- Dishwasher
- Disposal
- Double Oven
- Electric Water Heater
- Microwave
- Oven
- Range
- Refrigerator
- Self Cleaning Oven
Lot Information
- Interior Lot
- Sprinkler System
Property Features
- Fireplace: 2
- Fireplace: Family Room
- Fireplace: Gas
- Fireplace: Other
- Fireplace: Wood Burning
- Foundation: Slab
Heating and Cooling
- Electric
- Heat Pump
- Central Air
Homeowners Association Information
Exterior Features
- Roof: Composition
- Roof: Ridge Vents
Utility Information
- Utilities: Cable Available, Underground Utilities, Water Source: Public
- Sewer: Public Sewer
School Information
- Elementary School: May Howard
- Middle School: Coastal
- High School: Islands
Parking
- Attached
- Garage Door Opener
- Kitchen Level
- Off Street
Estimated Monthly Mortgage Payment
*Based on Fixed Interest Rate withe a 30 year term, principal and interest only
Mortgage calculator estimates are provided by C21 Results and are intended for information use only. Your payments may be higher or lower and all loans are subject to credit approval.
Disclaimer: © 2025 HIVE MLS - SAVANNAH . All rights reserved. HIVE MLS, provides content displayed here (“provided content”) on an “as is” basis and makes no representations or warranties regarding the provided content, including, but not limited to those of non-infringement, timeliness, accuracy, or completeness. Individuals and companies using information presented are responsible for verification and validation of information they utilize and present to their customers and clients. Hive MLS will not be liable for any damage or loss resulting from use of the provided content or the products available through Portals, IDX, VOW, and/or Syndication. Recipients of this information shall not resell, redistribute, reproduce, modify, or otherwise copy any portion thereof without the expressed written consent of Hive MLS. Data last updated 5/13/25 19:25








Enjoy cozy evenings or morning coffee in the screened porch with a crackling fireplace and vaulted ceilings which is also perfect for entertaining. The sizable backyard provides ample space for gardening or your next outdoor project. Community tennis courts, lagoon and playground are just a few of the wonderful amenities this neighborhood offers. New architectural roof for years of peace of mind. NO FLOOD INSURANCE REQUIRED.