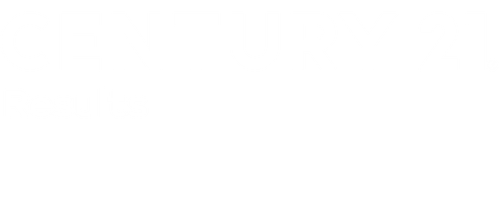


Listing Courtesy of:  GAMLS / Century 21 Results / Pamela Price
GAMLS / Century 21 Results / Pamela Price
 GAMLS / Century 21 Results / Pamela Price
GAMLS / Century 21 Results / Pamela Price 6495 Deerings Lane Peachtree Corners, GA 30092
Active (2 Days)
$379,900
MLS #:
10553180
10553180
Taxes
$4,680(2024)
$4,680(2024)
Lot Size
436 SQFT
436 SQFT
Type
Single-Family Home
Single-Family Home
Year Built
1984
1984
Style
Brick 3 Side, Ranch, Traditional
Brick 3 Side, Ranch, Traditional
County
Gwinnett County
Gwinnett County
Community
Deerings Lake
Deerings Lake
Listed By
Pamela Price, Century 21 Results
Source
GAMLS
Last checked Jun 30 2025 at 12:46 AM GMT+0000
GAMLS
Last checked Jun 30 2025 at 12:46 AM GMT+0000
Bathroom Details
- Full Bathrooms: 2
Interior Features
- Double Vanity
- Master on Main Level
- Split Bedroom Plan
- Tray Ceiling(s)
- Vaulted Ceiling(s)
- Walk-In Closet(s)
- Laundry: Laundry Closet
- Dishwasher
- Disposal
- Dryer
- Gas Water Heater
- Microwave
- Washer
- Windows: Bay Window(s)
- Windows: Double Pane Windows
Kitchen
- Breakfast Area
- Breakfast Room
- Pantry
Subdivision
- Deerings Lake
Lot Information
- Corner Lot
- Level
- Private
Property Features
- Fireplace: 1
- Fireplace: Gas Starter
- Fireplace: Living Room
- Foundation: Slab
Heating and Cooling
- Forced Air
- Natural Gas
- Ceiling Fan(s)
- Central Air
Homeowners Association Information
- Dues: $4800
Flooring
- Carpet
- Hardwood
Exterior Features
- Roof: Composition
Utility Information
- Utilities: Cable Available, Electricity Available, Natural Gas Available, Phone Available, Sewer Available, Underground Utilities, Water Available
- Sewer: Public Sewer
School Information
- Elementary School: Peachtree
- Middle School: Pinckneyville
- High School: Norcross
Garage
- Attached Garage
Parking
- Garage
- Attached
- Detached
- Kitchen Level
- Garage Door Opener
- Side/Rear Entrance
- Total: 2
Living Area
- 1,614 sqft
Location
Estimated Monthly Mortgage Payment
*Based on Fixed Interest Rate withe a 30 year term, principal and interest only
Listing price
Down payment
%
Interest rate
%Mortgage calculator estimates are provided by C21 Results and are intended for information use only. Your payments may be higher or lower and all loans are subject to credit approval.
Disclaimer: Copyright 2025 Georgia MLS. All rights reserved. This information is deemed reliable, but not guaranteed. The information being provided is for consumers’ personal, non-commercial use and may not be used for any purpose other than to identify prospective properties consumers may be interested in purchasing. Data last updated 6/29/25 17:46




Description