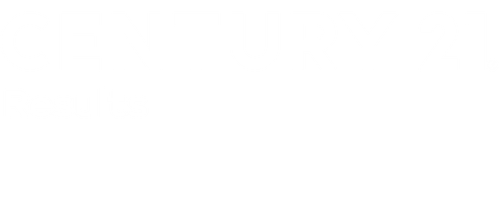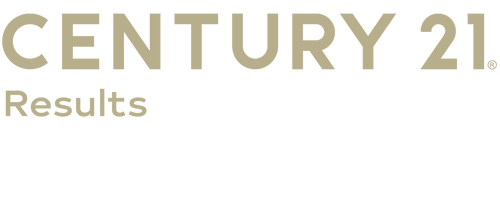


Listing Courtesy of:  GAMLS / Century 21 Results / L'Destiney Barton
GAMLS / Century 21 Results / L'Destiney Barton
 GAMLS / Century 21 Results / L'Destiney Barton
GAMLS / Century 21 Results / L'Destiney Barton 826 Shore Drive Lithonia, GA 30058
Active (113 Days)
$330,000
MLS #:
10473990
10473990
Taxes
$4,650(2024)
$4,650(2024)
Lot Size
4,356 SQFT
4,356 SQFT
Type
Single-Family Home
Single-Family Home
Year Built
1993
1993
Style
Other, Traditional
Other, Traditional
County
DeKalb County
DeKalb County
Community
Lakeshore
Lakeshore
Listed By
L'Destiney Barton, Century 21 Results
Source
GAMLS
Last checked Jun 29 2025 at 5:05 AM GMT+0000
GAMLS
Last checked Jun 29 2025 at 5:05 AM GMT+0000
Bathroom Details
- Full Bathrooms: 2
- Half Bathroom: 1
Interior Features
- Double Vanity
- Walk-In Closet(s)
- Laundry: Upper Level
- Dishwasher
- Disposal
- Dryer
- Microwave
- Refrigerator
- Washer
Kitchen
- Pantry
- Solid Surface Counters
Subdivision
- Lakeshore
Lot Information
- Other
Property Features
- Fireplace: 1
- Fireplace: Other
- Foundation: Slab
Heating and Cooling
- Central
- Forced Air
- Ceiling Fan(s)
- Central Air
Homeowners Association Information
- Dues: $425
Flooring
- Other
Exterior Features
- Roof: Composition
Utility Information
- Utilities: Electricity Available, Sewer Available, Water Available
- Sewer: Public Sewer
School Information
- Elementary School: Rock Chapel
- Middle School: Stephenson
- High School: Stephenson
Garage
- Garage
Parking
- Garage
- Total: 2
Living Area
- 2,182 sqft
Location
Estimated Monthly Mortgage Payment
*Based on Fixed Interest Rate withe a 30 year term, principal and interest only
Listing price
Down payment
%
Interest rate
%Mortgage calculator estimates are provided by C21 Results and are intended for information use only. Your payments may be higher or lower and all loans are subject to credit approval.
Disclaimer: Copyright 2025 Georgia MLS. All rights reserved. This information is deemed reliable, but not guaranteed. The information being provided is for consumers’ personal, non-commercial use and may not be used for any purpose other than to identify prospective properties consumers may be interested in purchasing. Data last updated 6/28/25 22:05




Description